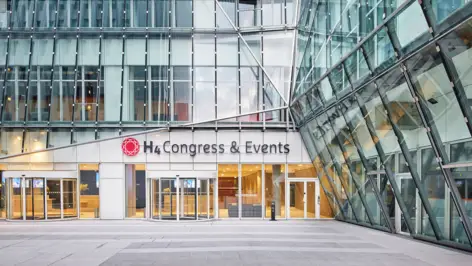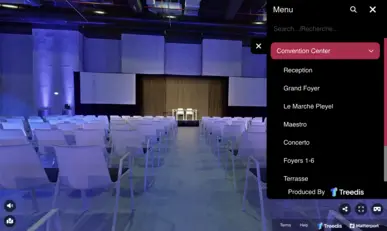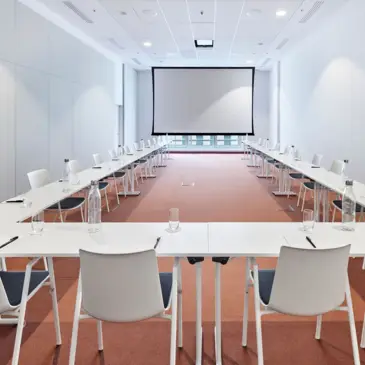Your conference and congress hotel in Paris

The Conference center space covers two floors and is partly accessible by vehicle. All conference rooms also have natural light, can be darkened completely, and are equipped with individually adjustable air conditioning. In addition to the latest conference technology, a high-speed internet connection via WLAN is available.
We are happy to assist you in planning your events and choosing the appropriate premises, as well as in all questions regarding the technical equipment, catering, and accompanying program as well as your accommodation at the H4 Hotel Wyndham Paris Pleyel Resort.
Simply contact us via phone or e-mail.
Virtual tour
Take a look around with our virtual tour and choose the best conference room for your event.
Event Center
Situated in the impressive Tour Pleyel, itself built in 1973, this hotel near Paris also offers a separate event location: The Conference & Event Center is part of the building complex and lies only a few steps away from the H4 Hotel Wyndham Paris Pleyel Resort – making the latter not only a first-rate city hotel, but also an outstanding conference hotel.
The Conference & Event Center provides a total of 10,000 sq m of event space, offering room for up to 2,667 people and hosting all kinds of events. Simply choose the appropriate setting for your meeting, conference, reception, or product presentation.
The center includes:
- 1 large room of approximately 1,180 sq m with a ceiling height of 8 meters, as well as an adjoining smaller hall, creating a total area of ca. 1,400 sq m with capacity for up to 1,400 people
- 3 halls of ca. 170 sq m each, which can be combined flexibly
- 7 rooms of ca. 70-100 sq m each, which can likewise be combined flexibly. These are ideal for meetings, background talks, or workshops
- 5 rooms of ca. 30 sq m
- Additional adjacent and exhibition areas
- 1 event restaurant of 1,060 sq m


Conferences, meetings and events with H-Hotels
✓ 10 to 2,600 people: tailor-made for you
✓ Planning & Implementation: all-round carefree from A to Z
✓ Top price-performance: low-priced offers with the highest quality




