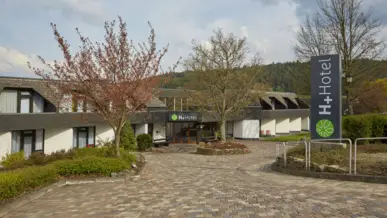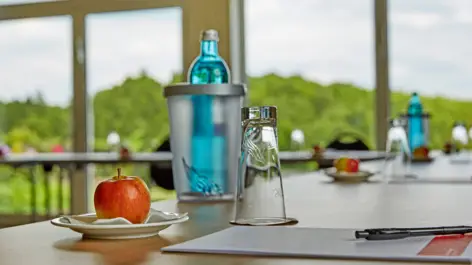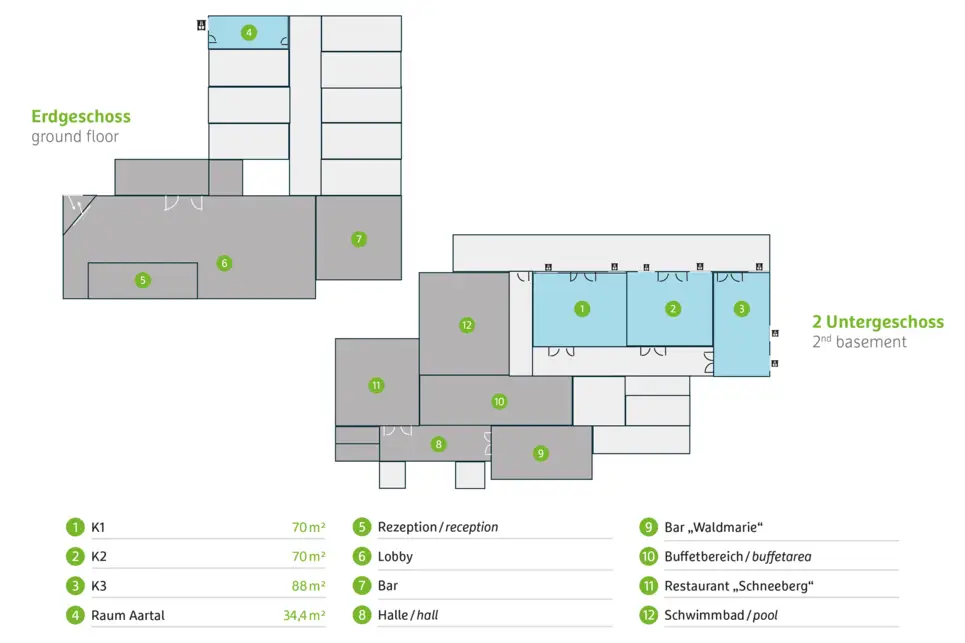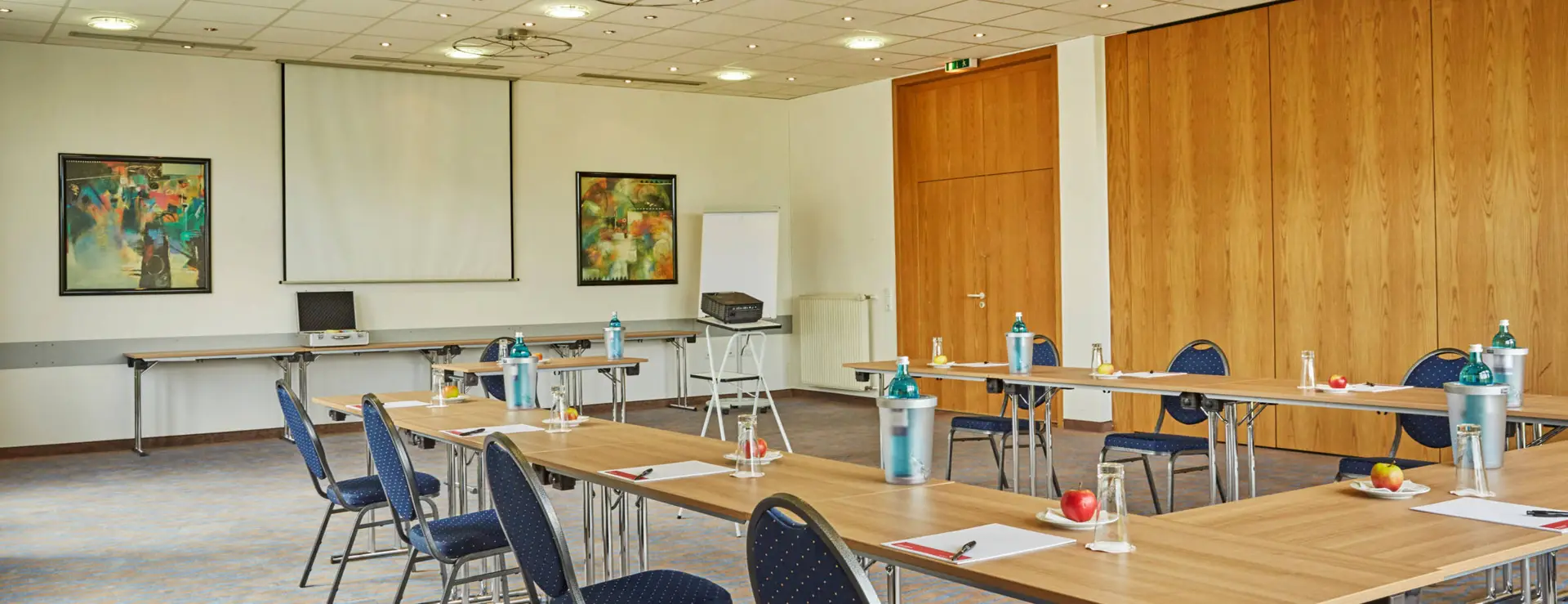Modern event facilities in a quiet location
Meet where others go on vacation: The H+ Hotel Willingen is surrounded by a beautiful landscape with magnificent views. The modern event rooms combined with the quiet location offer the perfect conditions for your event.
Various options for designing a supporting or leisure program for the participants make the overall experience unique. The team at the H+ Hotel Willingen will be happy to assist you with the selection, planning and organization.


Experience an all-round carefree event: it goes without saying that your guests and participants will also be catered for during your event.
From a simple coffee break or small snacks to an extensive menu for lunch or dinner, a buffet or a stylish gala dinner - anything is possible.
Conference request at the hotel
Meeting room plan of the H+ Hotel Willingen

| BL = Block | U = U-shape | P = Parliament | C = Cinema | Ba = Banquet | DL = Daylight | DD = Darkening devices |
| Rooms | Length | Width | Area | Height | BL | U | P | C | Ba | DL | DD | Floor |
| K1 | 10,00 m | 7,00 m | 70,00 m² | 3,00 m | 28 | 26 | 56 | 70 | - | yes | yes | -2 |
| K2 | 10,00 m | 7,00 m | 70,00 m² | 3,00 m | 28 | 26 | 56 | 70 | - | yes | yes | -2 |
| K3 | 8,00 m | 11,00 m | 88,00 m² | 3,00 m | 32 | 30 | 56 | 70 | - | yes | yes | -2 |
| Raum Aartal | 8,60 m | 4,00 m | 34,40 m² | 2,45 m | 16 | - | - | 20 | - | yes | yes | 0 |
| Combinations | Length | Width | Area | Height | BL | U | P | C | Ba | DL | DD | Floor |
| K1 + K2 | - | - | 140,00 m² | 3,00 m | 56 | 52 | 112 | 140 | - | yes | yes | -2 |
| K2 + K3 | - | - | 158,00 m² | 3,00 m | 60 | 56 | 112 | 140 | - | yes | yes | -2 |
| K1 + K2 + K3 | - | - | 228,00 m² | 3,00 m | 88 | 82 | 168 | 210 | - | yes | yes | -2 |
