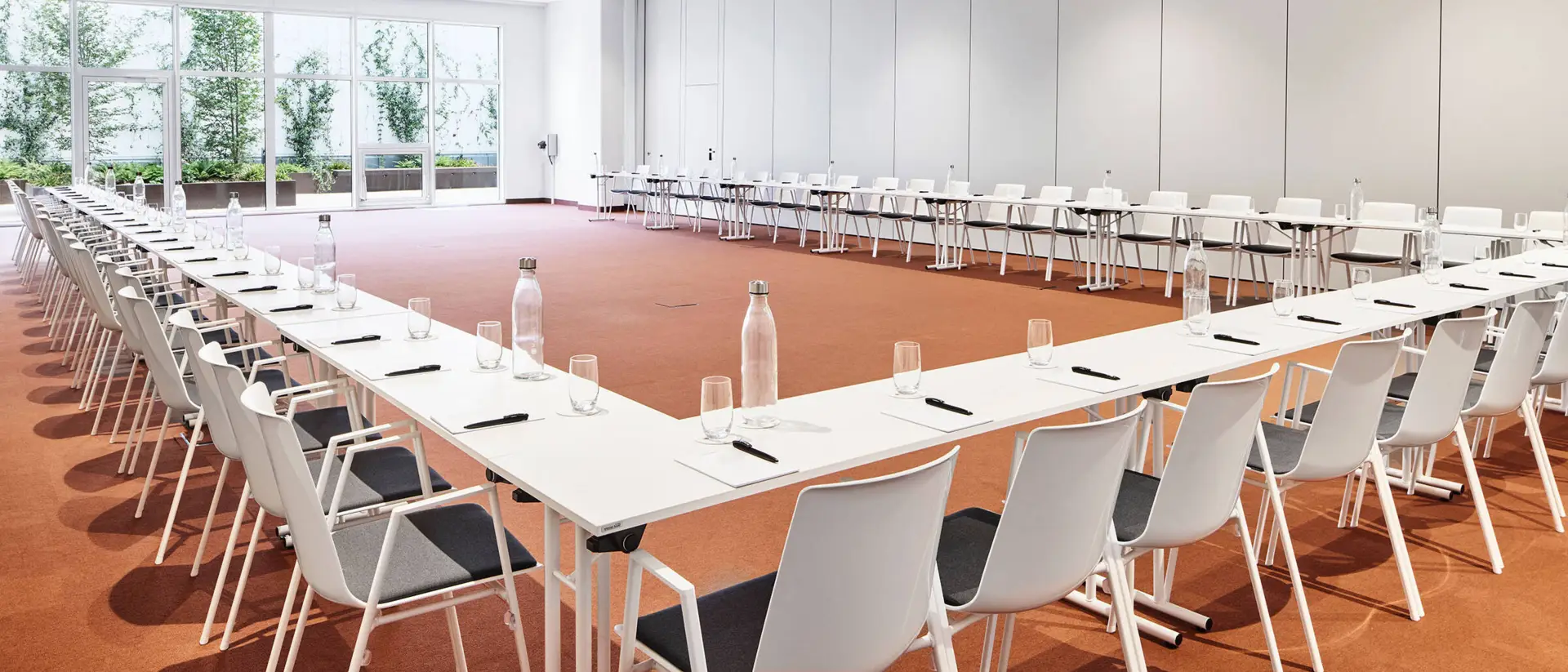Perfect as a conference hotel: event and meeting rooms for all needs
The hotel H4 Wyndham Paris Pleyel’s Conference & Event Center is only a few steps away from the hotel itself. With a total event area of 10,000 sqm, it provides the perfect setting for all kinds of events and has capacity for up to 2,667 people. Choose between 16 conference rooms, ranging from small meeting rooms to a ballroom which can host more than 1,000 guests. Also available are additional areas such as spacious foyers and a lobby. The conference center covers two levels, with some areas accessible by car.
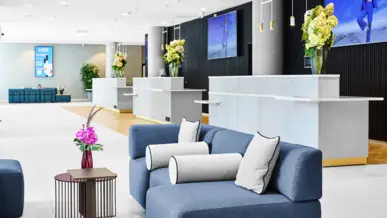
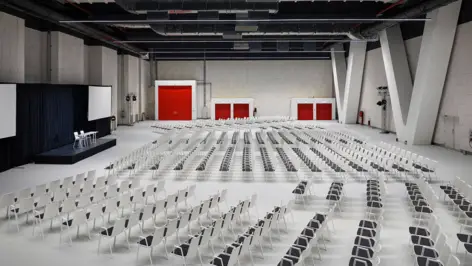
The H4 Wyndham Paris Pleyel hotel is a Paris conference hotel without equal. The conference rooms in detail:
- Room 1 – 5 with 80 – 100 sqm each. The rooms can be combined
- Room 6 – 7 with 85 and 70 sqm
- Room 8 – 10 with approx. 30 sqm each
- Room 11 with 66 sqm
- Room 12 – 15 with approx. 170 sqm each. The rooms can be combine
- Room 16: Maestroroom with approx. 1,180 sqm and a ceiling height of eight meters
- Room 17: Adjacent to the Maestroroom, Concertoroom providing an additional 267 sqm
- Foyer and lobby areas totaling approx. 1,500 sqm
No matter whether you’re planning a lavish ball, an avant-garde fashion show, or a congress for smart networking: As an experienced conference hotel team, we at the H4 Wyndham Paris Pleyel strive to meet all your wishes in a professional manner. This includes, among others, setting up the meeting rooms according to your requirements and providing appropriate seating, such as rows of chairs, U-shaped, or banquet tables, and more.
All conference rooms at the Conference & Event Center have natural light and can also be darkened completely for film screenings and the like. Each room is equipped with individually adjustable air conditioning, allowing you to set your preferred temperature and to heat or cool the room according to your wishes. Additionally, the rooms come with extensive meeting and conference technology such as screens and projectors as well as a high-speed internet connection via WLAN.

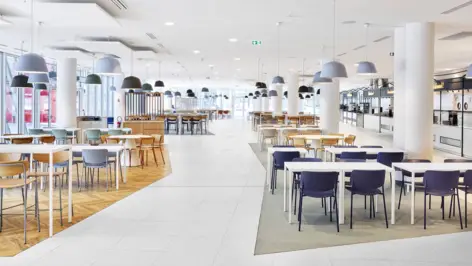
Of course, the event team at the H4 Wyndham Paris Pleyel hotel conference hotel will also set up a stage or podium, loudspeaker system, and lighting technology depending on your event’s specific requirements.
The Conference & Event Center also has its own restaurant of over 1,000 sqm. We will be happy to assist you in planning your event’s catering. You can also contact us with any questions regarding the accompanying program as well as accommodation at the hotel H4 Wyndham Paris Pleyel.
Meeting request in the hotel
Virtual tour of the conference rooms
Meeting room plan from H4 Wyndham Paris Pleyel
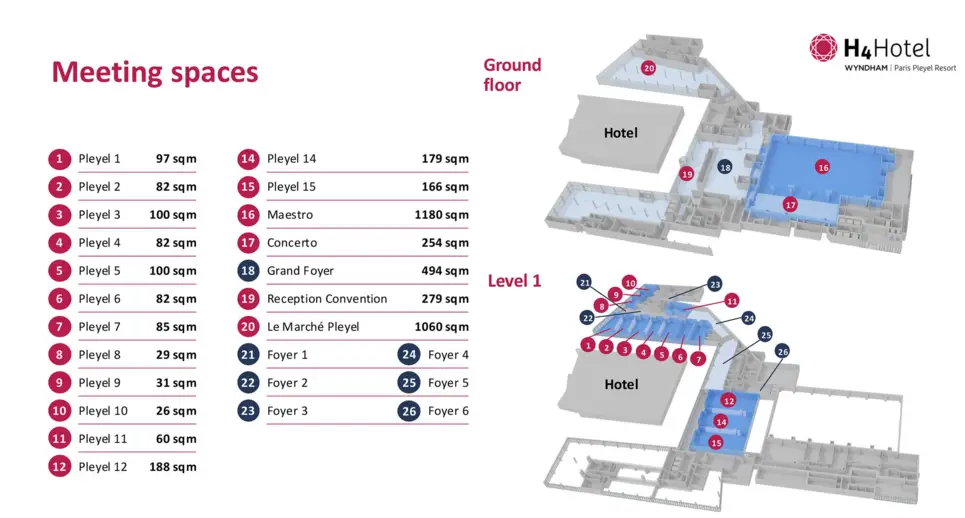
Details of the meeting rooms
| BL = Block | U = U-shape | P = Parliament | C = Cinema | Ba = Banquet | DL = Daylight | DD = Darkening devices |
| Rooms | Length | Width | Area | Height | BL | U | P | C | Ba | DL | DD | Floor |
| Pleyel 1 | 9,37 m | 12,30 m | 97 m² | 3,80 m | 36 | 18 | 60 | 80 | 40 | yes | yes | 1 |
| Pleyel 2 | 6,60 m | 12,30 m | 82 m² | 3,80 m | 32 | 30 | 48 | 81 | 30 | yes | yes | 1 |
| Pleyel 3 | 7,90 m | 12,30 m | 100 m² | 3,80 m | 32 | 30 | 45 | 99 | 30 | yes | yes | 1 |
| Pleyel 4 | 6,60 m | 12,30 m | 82 m² | 3,80 m | 32 | 30 | 48 | 81 | 30 | yes | yes | 1 |
| Pleyel 5 | 7,90 m | 12,30 m | 100 m² | 3,80 m | 32 | 30 | 48 | 99 | 30 | yes | yes | 1 |
| Pleyel 6 | 6,40 m | 12,30 m | 82 m² | 3,80 m | 32 | 30 | 63 | 88 | 30 | yes | yes | 1 |
| Pleyel 7 | 5,80 m | 12,20 m | 85 m² | 3,80 m | 32 | 18 | 51 | 83 | 30 | yes | yes | 1 |
| Pleyel 8 | 5,00 m | 5,60 m | 29 m² | 3,80 m | 8 | - | - | - | - | yes | yes | 1 |
| Pleyel 9 | 5,40 m | 5,60 m | 31 m² | 3,80 m | 8 | - | - | - | - | yes | yes | 1 |
| Pleyel 10 | 5,70 m | 4,50 m | 26 m² | 3,80 m | 10 | - | - | - | - | yes | yes | 1 |
| Pleyel 11 | 6,00 m | 10,60 m | 60 m² | 3,80 m | 32 | 18 | 30 | 56 | 30 | yes | yes | 1 |
| Pleyel 12 | 9,60 m | 19,20 m | 188 m² | 3,80 m | 80 | 60 | 123 | 180 | 90 | yes | yes | 1 |
| Pleyel 14 | 9,20 m | 19,20 m | 179 m² | 3,80 m | 80 | 60 | 123 | 180 | 90 | yes | yes | 1 |
| Pleyel 15 | 8,50 m | 19,20 m | 166 m² | 3,80 m | 80 | 60 | 123 | 180 | 90 | yes | yes | 1 |
| Maestro | 26,20 m | 44,90 m | 1180 m² | 8,00 m | 536 | 339 | 714 | 1144 | 650 | - | yes | 0 |
| Concerto | 11,60 m | 23,00 m | 254 m² | 4,60 m | 128 | 66 | 156 | 234 | 120 | - | yes | 0 |
| Grand Foyer | 18,10 m | 27,30 m | 494 m² | - | - | - | - | - | - | - | - | 0 |
| Reception Convention | 8,60 m | 32,60 m | 279 m² | - | - | - | - | - | - | - | - | 0 |
| Combinations | Length | Width | Area | Height | BL | U | P | C | Ba | DL | DD | Floor |
| Pleyel 1 - 2 | 16,00 m | 12,30 m | 179 m² | 3,80 m | 68 | 36 | 96 | 140 | 70 | yes | yes | 1 |
| Pleyel 3 - 4 | 14,60 m | 12,30 m | 179 m² | 3,80 m | 68 | 36 | 66 | 142 | 80 | yes | yes | 1 |
| Pleyel 4 - 5 | 14,60 m | 12,30 m | 179 m² | 3,80 m | 68 | 36 | 105 | 159 | 70 | yes | yes | 1 |
| Pleyel 3 - 5 | 22,70 m | 12,30 m | 282 m² | 3,80 m | 124 | 44 | 174 | 256 | 150 | yes | yes | 1 |
| Pleyel 12 - 14 | 19,00 m | 19,20 m | 363 m² | 3,80 m | 144 | 99 | 198 | 280 | 140 | yes | yes | 0 |
| Pleyel 14 - 15 | 17,90 m | 19,20 m | 341 m² | 3,80 m | 136 | 99 | 186 | 280 | 150 | yes | yes | 0 |
| Pleyel 12 - 15 | 27,70 m | 19,20 m | 539 m² | 3,80 m | 240 | 159 | 327 | 480 | 260 | yes | yes | 0 |
