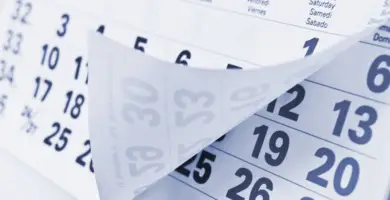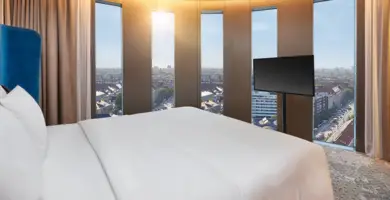Conferences
at the HYPERION Hotel München
Meeting rooms
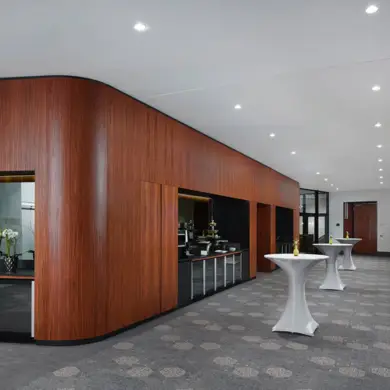
6 conference rooms
for a wide variety of events
As a business hotel with high standards, the HYPERION Hotel Munich has a spacious event area with a total area of around 700 square meters. The 6 conference rooms on the second floor offer space for up to 290 participants, depending on the seating arrangement and desired furnishings, and have a total area of around 440 square meters. Appropriate equipment with state-of-the-art conference technology and catering options to suit the event, from refreshments during breaks to a complete menu, are a matter of course.
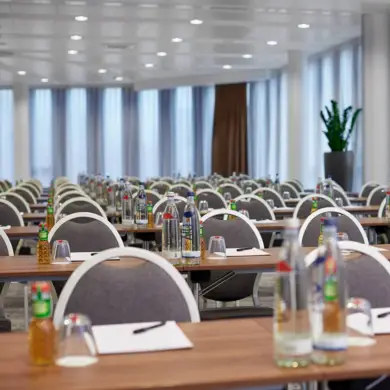
Your event with us
The competent team at the HYPERION Hotel Munich will be happy to advise you on all options and discuss your wishes, program and ideas: Your event will be a complete success!
At the same time, you can reserve a room at the HYPERION Hotel München for your guests who are not coming from Munich, giving them a stress-free time during the conference.
It is particularly important to us that your employees or business customers feel comfortable with us. The good transport connections of our business hotel and the short distances within our event rooms are crucial for this. This means there is no stress for your guests and your event will run exactly as you want it to. In addition to being easily accessible by public transport, the HYPERION Hotel München has 130 parking spaces available.
Conference offer:
Conferencing package ‘Comfort’
From 99.00 € per person
Conference offer:
Conferencing package ‘Comfort’
Conference package ‘Comfort’ includes:
- Meeting room with modern conferencing equipment
- Unlimited mineral water and apple juice in your meeting room
- Coffee break in the morning with coffee & tea specialities and a selection of snacks
- etc.

Conferences
& Events with H-Hotels
- 10 to 1,500 people: tailor-made for you
- Planning & implementation: all-round carefree from A to Z
- Top value for money: affordable offers with the highest quality
Advice also available on 00800 4263 2780 (toll-free)
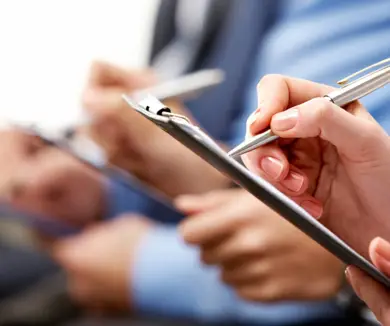
Conference requests
Quick & easy | In writing or by telephone
Meeting room plan
from HYPERION Hotel München
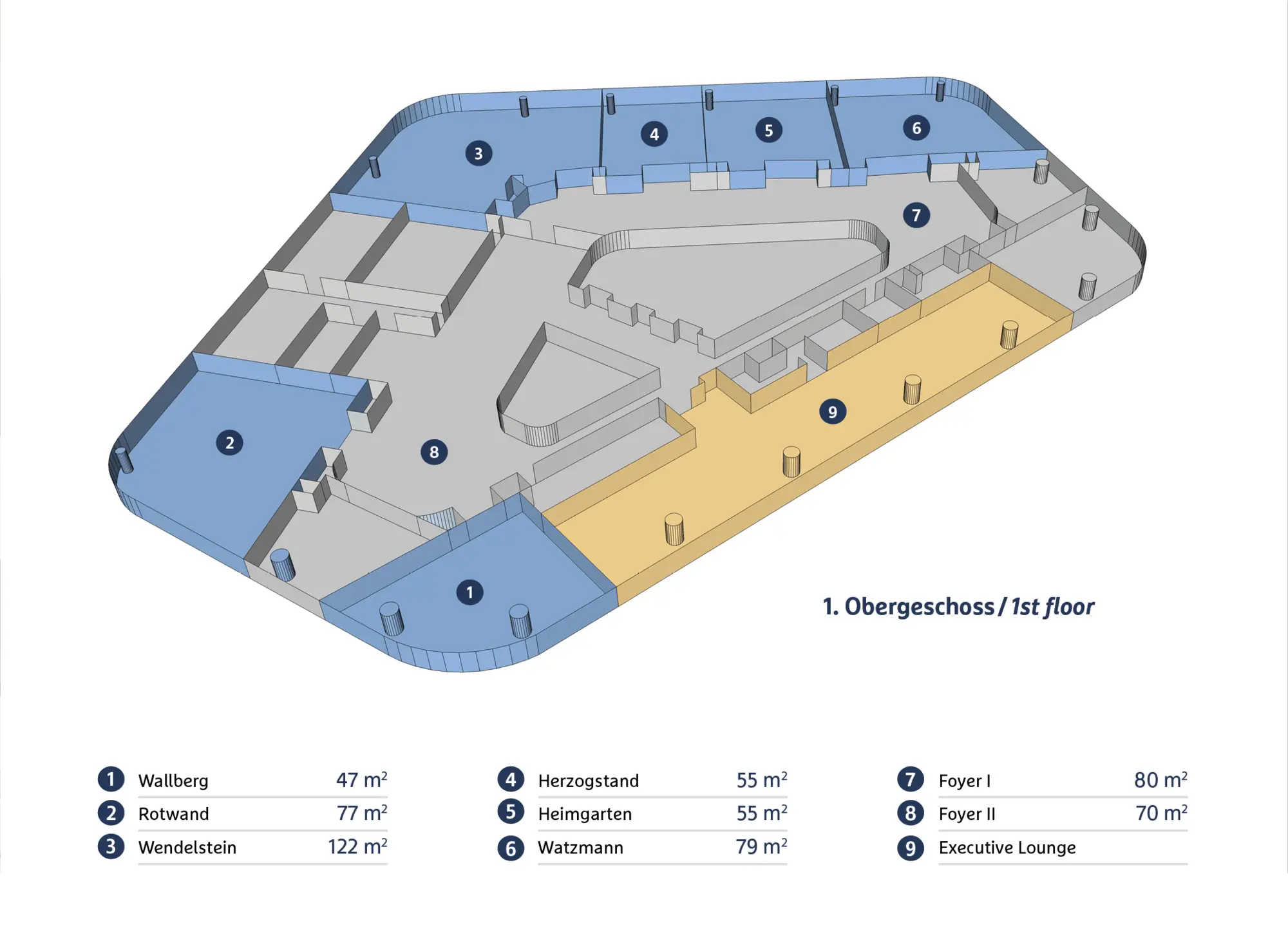
Details of the conference rooms
at the HYPERION Hotel München
| BL = Block | U = U-shape | P = Parliament | S = Cinema | Ba = Banquet | TL = Daylight | VD = Darkening devices |
| Rooms | Length | Width | Area | Height | BL | U | P | S | Ba | DL | DD | Floor |
| Wallberg | 8,50 m | 6,20 m | 47,00 m² | 3,40 m | 16 | 10 | 13 | 29 | 16 | yes | yes | 1 |
| Rotwand | 7,90 m | 9,70 m | 77,00 m² | 3,40 m | 26 | 26 | 27 | 40 | 32 | yes | yes | 1 |
| Wendelstein | 8,00 m | 9,20 m | 122,00 m² | 3,40 m | 30 | 40 | 36 | 74 | 64 | yes | yes | 1 |
| Herzogstand | 8,00 m | 6,60 m | 55,00 m² | 3,40 m | 32 | 17 | 21 | 39 | 24 | yes | yes | 1 |
| Heimgarten | 8,00 m | 6,60 m | 55,00 m² | 3,40 m | 16 | 17 | 21 | 39 | 24 | yes | yes | 1 |
| Watzmann | 8,00 m | 10,50 m | 79,00 m² | 3,40 m | 46 | 25 | 29 | 57 | 32 | yes | yes | 1 |
| Foyer I | 20,00 m | 4,00 m | 80,00 m² | 3,40 m | 16 | - | - | - | - | - | - | 1 |
| Foyer II | 17,50 m | 4,00 m | 70,00 m² | 3,40 m | - | - | - | - | - | - | - | 1 |
| Wendelstein + Herzogstand | 8,00 m | 15,80 m | 177,00 m² | 3,40 m | 46 | 56 | 104 | 146 | 96 | yes | yes | 1 |
| Wendelstein + Heimgarten | 8,00 m | 9,50 m | 232,00 m² | 3,40 m | 62 | 68 | 154 | 200 | 128 | yes | yes | 1 |
| Wendelstein + Watzmann | 8,00 m | 9,50 m | 310,00 m² | 3,40 m | 84 | 80 | 220 | 280 | 168 | yes | yes | 1 |
All about conferences
further information

