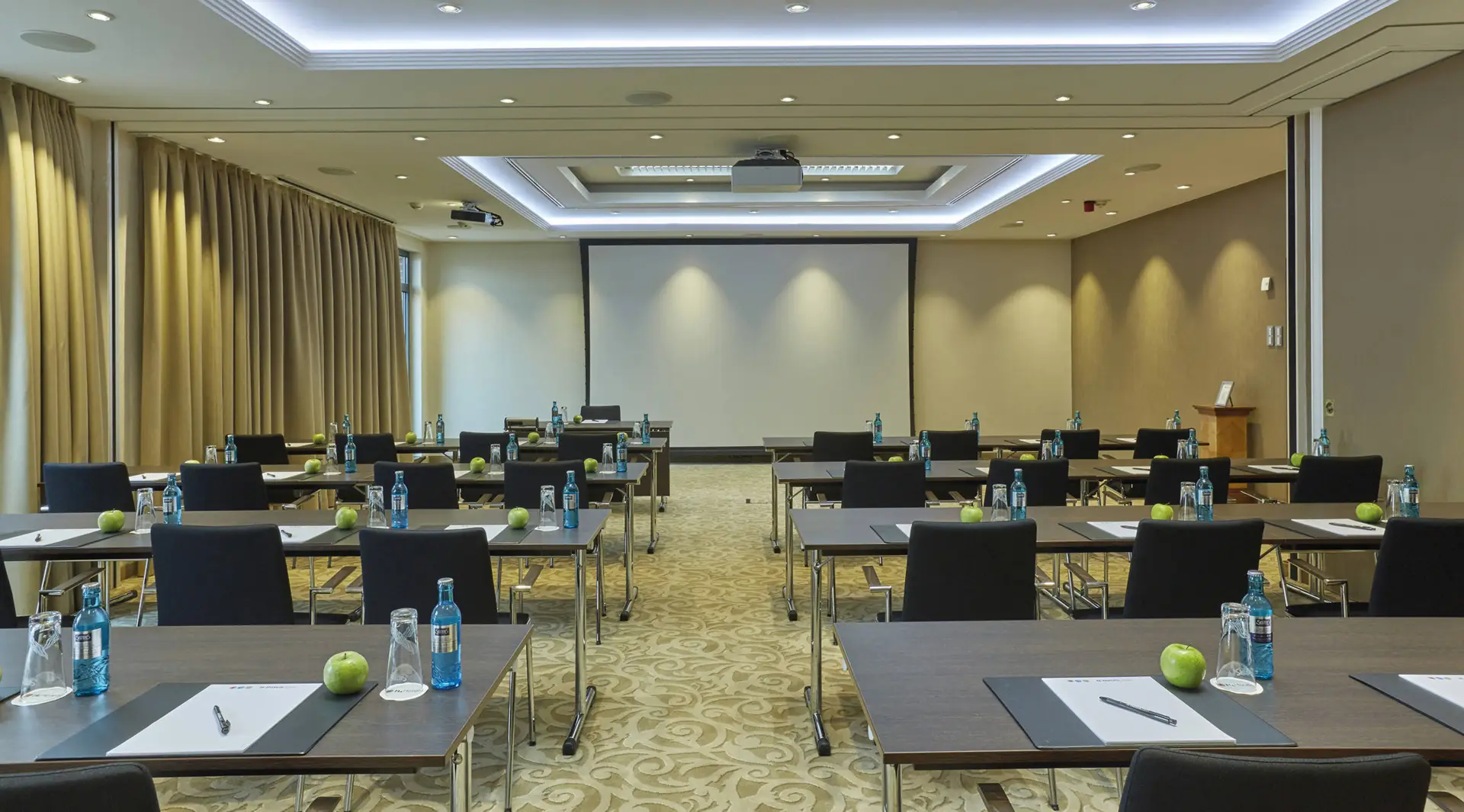Conference rooms in the H4 Hotel Hannover Messe
The H4 Hotel Hannover Messe has ten ground-floor conference rooms which can be partially combined, as well as four business apartments. All in all, the hotel can host events for up to 650 people. All the conference rooms are equipped with the latest conference technology and air conditioning, as well as enjoying natural daylight. Three of the rooms also offer vehicle access. WiFi Internet access including a Telekom hotspot is included for all our business guests. The spacious conference foyer is ideal for coffee breaks or group work.


Meeting room
The “Konferenzraum 1” to “Konferenzraum 3” conference rooms measure up to 185 m2 and have a ceiling height of 3.50 m. They can accommodate 84 people in parliamentary style, 40 people in U-shaped seating, 80 people in banquet seating, or 180 people in cinema-style seating.
The three “Konferenzraum” conference rooms can be combined to form the festival hall, with capacity for up to 650 people in an area of 545 m2. All three of the rooms also offer vehicle access.
The “Konferenzraum 6”, “Konferenzraum 7” and “Konferenzraum 8” conference rooms measure up to 47 m2 and can accommodate 16-18 people in parliamentary style, U-shaped, or block seating. Banquet seating provides space for 24 people, while cinema style seating can accommodate up to 40 people. These three rooms can also be combined to provide a space with capacity for events of up to 140 people.
The “Konferenzraum 9” and “Konferenzraum 10” conference rooms both measure 37 m2 and offer space for up to 20 people (cinema style seating). Our “Konferenzraum 4” and “Konferenzraum 5” conference rooms both measure 22.75 m2, and are ideal for meetings or group work in smaller numbers. They can accommodate up to 10 people (block seating).

Conference room
Meeting request in the hotel
Meeting room plan from H4 Hotel Hannover Messe

Details of the meeting rooms
| BL = Block | U = U-shape | P = Parliament | C = Cinema | Ba = Banquet | DL = Daylight | DD = Darkening devices |
| Rooms | Length | Width | Area | Height | BL | U | P | C | Ba | DL | DD | Floor |
| Konferenzraum 1 | 19,00 m | 9,50 m | 185,00 m² | 3,50 m | 50 | 40 | 84 | 180 | 80 | yes | yes | 0 |
| Konferenzraum 2 | 19,00 m | 9,50 m | 185,00 m² | 3,50 m | 50 | 40 | 84 | 180 | 80 | yes | yes | 0 |
| Konferenzraum 3 | 18,00 m | 9,50 m | 175,00 m² | 3,50 m | 50 | 40 | 84 | 180 | 80 | yes | yes | 0 |
| Konferenzraum 4 | 6,50 m | 3,50 m | 22,75 m² | 2,70 m | 10 | - | - | - | - | yes | yes | 0 |
| Konferenzraum 5 | 6,50 m | 3,50 m | 22,75 m² | 2,70 m | 10 | - | - | - | - | yes | yes | 0 |
| Konferenzraum 6 | 7,90 m | 6,10 m | 47,00 m² | 2,70 m | 16 | 16 | 18 | 40 | 24 | yes | yes | 0 |
| Konferenzraum 7 | 6,90 m | 6,10 m | 41,00 m² | 2,70 m | 16 | 16 | 18 | 40 | 24 | yes | yes | 0 |
| Konferenzraum 8 | 7,90 m | 6,10 m | 47,00 m² | 2,70 m | 16 | 16 | 18 | 40 | 24 | yes | yes | 0 |
| Konferenzraum 9 | 7,90 m | 4,90 m | 37,00 m² | 2,70 m | 14 | 14 | 16 | 20 | - | yes | yes | 0 |
| Konferenzraum 10 | 7,90 m | 4,90 m | 37,00 m² | 2,70 m | 14 | 14 | 16 | 20 | - | yes | yes | 0 |
| Combinations | Length | Width | Area | Height | BL | U | P | C | Ba | DL | DD | Floor |
| Combination 1 (1+2/ 2+3) | 19,00 m | 19,00 m | 370,00 m² | 3,50 m | 100 | 70 | 180 | 420 | 200 | yes | yes | 0 |
| Combination 2 (1-3) | 19,00 m | 28,50 m | 545,00 m² | 3,50 m | 150 | 100 | 270 | 650 | 350 | yes | yes | 0 |
| Combination 3 (6+7/ 7+8) | 14,80 m | 6,10 m | 88,00 m² | 2,70 m | 30 | 30 | 40 | 90 | 50 | yes | yes | 0 |
| Combination 4 (6-8) | 22,70 m | 6,10 m | 135,00 m² | 2,70 m | 40 | 40 | 60 | 140 | 80 | yes | yes | 0 |
