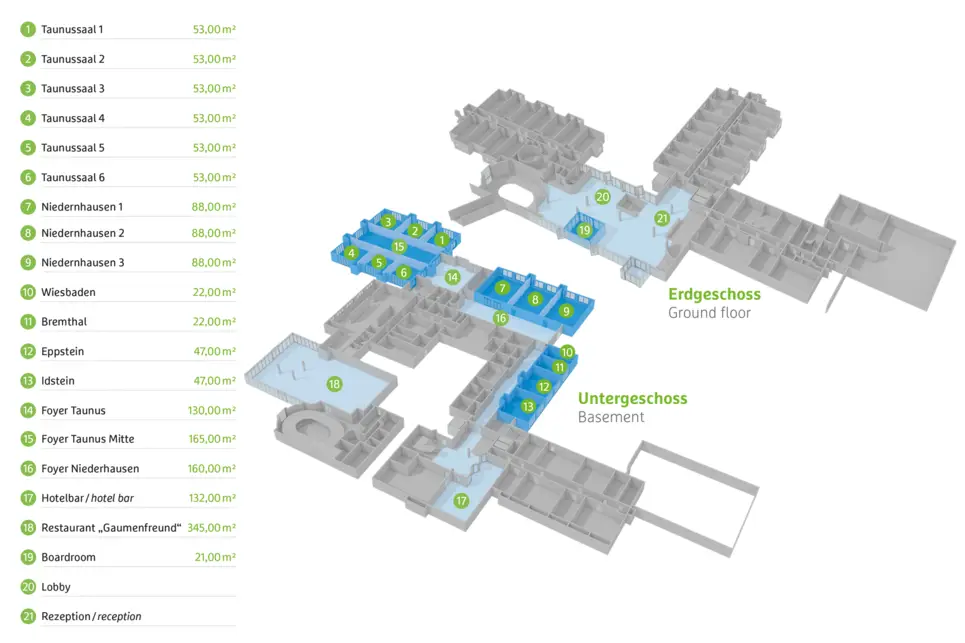14 events rooms
The events facilities at the H+ Hotel Wiesbaden Niedernhausen include 14 fully air-conditioned rooms measuring between 21 and 88 square metres. Some of these rooms can be combined to create a larger space. The pillar-free festival hall offers a total area of 500 square metres, and can accommodate up to 600 people. The glass dome in the ceiling, which can be darkened if required, gives the room a special flair. All the conference rooms enjoy natural daylight, and can be darkened if required. Some rooms also offer vehicle access, thus facilitating the delivery of materials.

Conference room

Vehicle accessable
Soundproofed walls ensure you won’t be disturbed by other events happening at the same time. Variable partition walls and different seating options allow you to design your events space as required. The spacious foyer is particularly suitable for receptions and exhibitions. The business equipment is rounded off with modern conference technology, WiFi Internet access, ISDN and DSL connections, and a fax, photocopying, and printing service.
Meeting request in the hotel
Meeting room plan from H+ Hotel Wiesbaden Niedernhausen

Details of the meeting rooms
| BL = Block | U = U-shape | P = Parliament | C = Cinema | Ba = Banquet | DL = Daylight | DD = Darkening devices |
| Rooms | Length | Width | Area | Height | BL | U | P | C | Ba | DL | DD | Floor |
| Taunussaal 1,2,3,4,5,6 | 7,30 m | 7,30 m | 53,00 m² | 3,55 m | 20 | 20 | 30 | 40 | 32 | yes | yes | -1 |
| Niedernhausen 1 | 8,00 m | 11,00 m | 88,00 m² | 2,98 m | - | 30 | 50 | 80 | 40 | yes | yes | -1 |
| Niedernhausen 2 | 8,00 m | 11,00 m | 88,00 m² | 2,98 m | - | 30 | 50 | 80 | 40 | yes | yes | -1 |
| Niedernhausen 3 | 8,00 m | 11,00 m | 88,00 m² | 2,98 m | - | 30 | 50 | 80 | 40 | yes | yes | -1 |
| Wiesbaden | 6,40 m | 3,50 m | 22,00 m² | 3,18 m | 8 | 10 | - | 15 | - | yes | yes | -1 |
| Bremthal | 6,40 m | 3,50 m | 22,00 m² | 3,18 m | 8 | 10 | - | 15 | - | yes | yes | -1 |
| Eppstein | 6,40 m | 7,30 m | 47,00 m² | 3,18 m | 20 | 15 | 20 | 30 | 24 | yes | yes | -1 |
| Idstein | 6,40 m | 7,30 m | 47,00 m² | 3,18 m | 20 | 15 | 24 | 30 | 24 | yes | yes | -1 |
| Boardroom | 3,50 m | 6,00 m | 21,00 m² | 3,18 m | 10 | - | - | - | - | yes | yes | 0 |
| Combinations | Length | Width | Area | Height | BL | U | P | C | Ba | DL | DD | Floor |
| Niedernhausen 1+2/ 2+3 | 16,00 m | 11,00 m | 176,00 m² | 2,98 m | - | - | 100 | 180 | 80 | yes | yes | -1 |
| Niedernhausen 1-3 | 24,00 m | 11,00 m | 264,00 m² | 2,98 m | - | - | 150 | 300 | 120 | yes | yes | -1 |
| Taunussaal 1-3 + Mitte | 22,50 m | 14,60 m | 320,00 m² | 3,55 m | - | - | 160 | 350 | 160 | yes | yes | -1 |
| Taunussaal 4-6 + Mitte | 22,35 m | 14,60 m | 320,00 m² | 3,55 m | - | - | 160 | 350 | 160 | yes | yes | -1 |
| Taunussaal 1+2+3/ 4+5+6 | 22,35 m | 7,30 m | 159,00 m² | 3,55 m | - | - | 80 | 150 | 80 | yes | yes | -1 |
| Taunussaal 1+2/ 2+3/ 4+5/ 5+6 | 14,60 m | 7,30 m | 106,00 m² | 3,55 m | - | 40 | 60 | 80 | 56 | yes | yes | -1 |
| Taunussaal 1-6 | 22,35 m | 22,35 m | 500,00 m² | 3,55 m | - | - | 300 | 600 | 300 | yes | yes | -1 |
