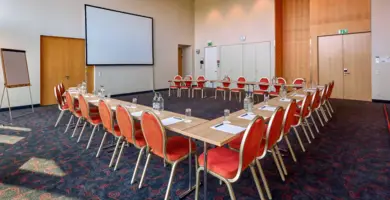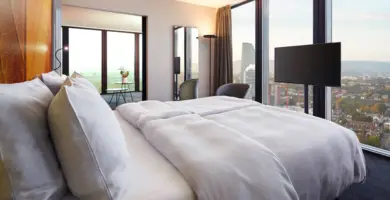Modern conference rooms in Basel
All about conferences
further information
Meeting rooms
in Basel
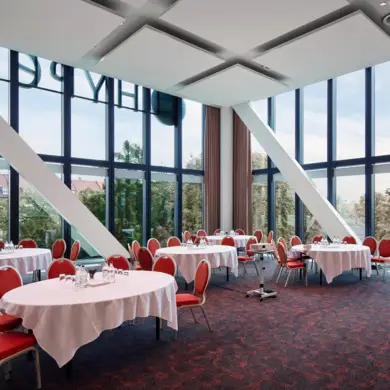
Can be combined variably
The HYPERION Hotel Basel has 8 conference rooms between 24 and 115 square meters available for events, seminars and meetings. Some of the rooms can be combined; the largest possible combination covers 405 square meters and offers space for a maximum of 450 people. All rooms have natural daylight, but can also be darkened if required. The furnishings can be arranged according to your wishes. This applies to the decoration of the rooms, but also to the seating. For example, it is possible to set up rows of chairs, conference tables, a U-shaped arrangement or a banquet.
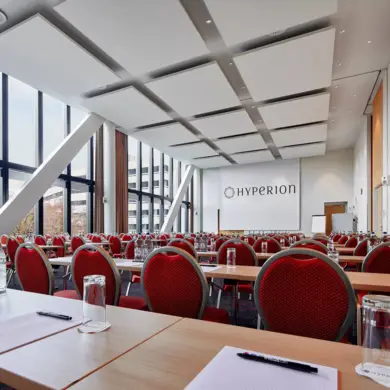
Numerous utensils
The technical equipment ranges from projector, screen or overhead projector to moderator's case, video recorder or DVD player to laptop and telephone conference system. A podium can be set up if required, or a dance floor can be laid out for a ball at the HYPERION Hotel Basel. WLAN is included in all rooms.
Conference requests
Quick & easy | in writing or by telephone
Meeting room plan
from HYPERION Hotel Basel
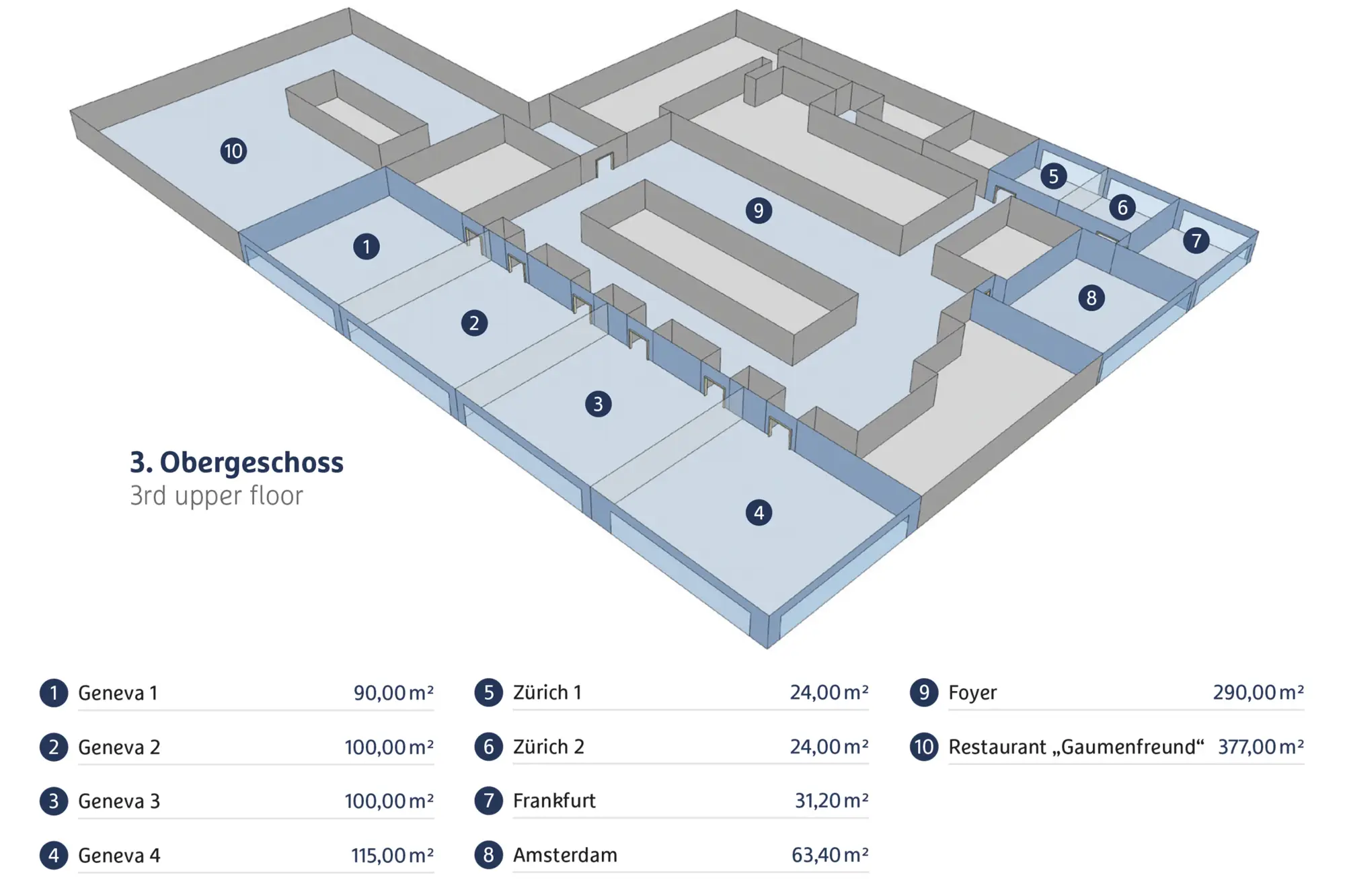
Meeting room details
from HYPERION Hotel Basel
| BL = Block | U = U-shape | P = Parliament | C = Cinema | Ba = Banquet | DL = Daylight | DD = Darkening devices |
| Rooms | Length | Width | Area | Height | BL | U | P | C | Ba | DL | DD | Floor |
| Geneva 1 | 10,00 m | 9,00 m | 90,00 m² | 5,50 m | 28 | 24 | 40 | 70 | 60 | yes | yes | 3 |
| Geneva 2 | 10,00 m | 10,00 m | 100,00 m² | 5,50 m | 28 | 24 | 50 | 80 | 60 | yes | yes | 3 |
| Geneva 3 | 10,00 m | 10,00 m | 100,00 m² | 5,50 m | 28 | 24 | 50 | 80 | 60 | yes | yes | 3 |
| Geneva 4 | 10,00 m | 11,50 m | 115,00 m² | 5,50 m | 36 | 32 | 60 | 80 | 60 | yes | yes | 3 |
| Zurich 1 | 4,00 m | 6,00 m | 24,00 m² | 2,60 m | 12 | 9 | 9 | 15 | 10 | yes | yes | 3 |
| Zurich 2 | 4,00 m | 6,00 m | 24,00 m² | 2,60 m | 12 | 9 | 9 | 15 | 10 | yes | yes | 3 |
| Frankfurt | 4,80 m | 6,50 m | 31,20 m² | 2,60 m | 15 | 15 | 15 | 24 | 20 | yes | yes | 3 |
| Amsterdam | 7,40 m | 8,30 m | 63,40 m² | 2,60 m | 20 | 21 | 27 | 50 | 40 | yes | yes | 3 |
| Geneva 1-4 | 10,00 m | 40,50 m | 405,00 m² | 5,50 m | 120 | 104 | 200 | 450 | 250 | yes | yes | 3 |
| Geneva 1+2 | 10,00 m | 19,00 m | 190,00 m² | 5,50 m | 56 | 60 | 90 | 200 | 130 | yes | yes | 3 |
| Geneva 1-3 | 10,00 m | 29,00 m | 290,00 m² | 5,50 m | 84 | 72 | 140 | 320 | 190 | yes | yes | 3 |
| Geneva 2+3 | 10,00 m | 20,00 m | 200,00 m² | 5,50 m | 56 | 48 | 100 | 200 | 130 | yes | yes | 3 |
| Geneva 2-4 | 10,00 m | 31,50 m | 315,00 m² | 5,50 m | 88 | 80 | 150 | 320 | 190 | yes | yes | 3 |
| Geneva 3+4 | 10,00 m | 21,50 m | 215,00 m² | 5,50 m | 60 | 62 | 100 | 200 | 130 | yes | yes | 3 |
| Zurich 1+2 | 4,00 m | 12,00 m | 48,00 m² | 2,60 m | 25 | 18 | 21 | 30 | 20 | yes | yes | 3 |

