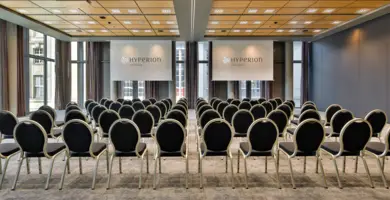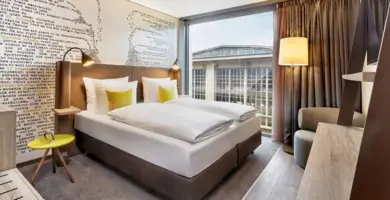Modern conference rooms in Leipzig
Meeting rooms
in Leipzig
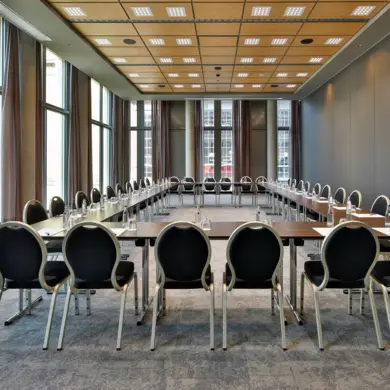
Modern conference rooms
in Leipzig
Thanks to the flexible room concept, the meeting and conference area can be adapted according to your ideas - depending on what is advantageous for your event. On the second floor of the HYPERION Hotel Leipzig there are a total of 10 conference rooms covering 610 square meters. There are 2 rooms of 40 and 60 sqm each and four rooms of 100 sqm each. For particularly large groups of people, several rooms can be combined for the conference so that your event can take place on an area of up to 413 sqm.
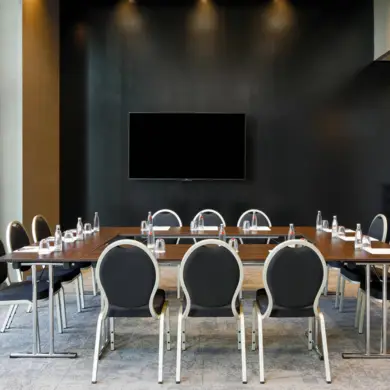
State-of-the-art technology
All seminar and conference rooms are equipped with state-of-the-art conference technology, have free high-speed WiFi and can also be completely darkened and have individually adjustable air conditioning.
Depending on the occasion, there are different variations of table and chair arrangements, for example in block or U-shape for meetings, in parliamentary rows of seats for seminars or for private parties with round banquet tables. You are welcome to express your wishes and ideas to our central conference service or directly at the hotel.
Conference requests
Quick & easy | in writing or by telephone
Meeting room plan
from HYPERION Hotel Leipzig
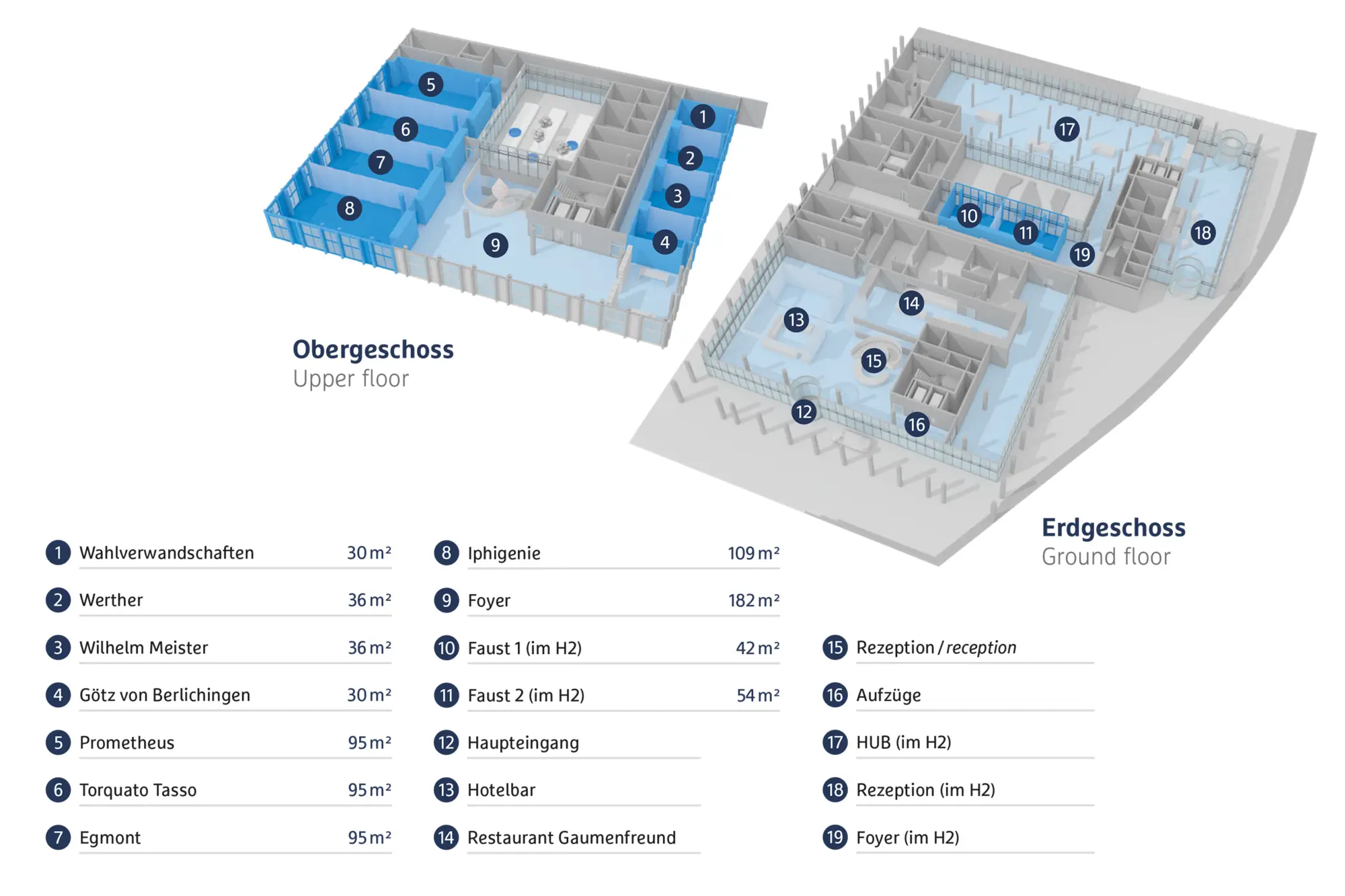
Meeting room details
from HYPERION Hotel Leipzig
| BL = Block | U = U-shape | P = Parliament | C = Cinema | Ba = Banquet | DL = Daylight | DD = Darkening devices |
| Rooms | Length | Width | Area | Height | BL | U | P | C | Ba | DL | DD | Floor |
| Wahlverwandschaften | 6,50 m | 4,60 m | 30,00 m² | 4,00 m | 10 | 10 | 8 | 12 | 10 | yes | yes | 1 |
| Werther | 5,20 m | 7,00 m | 36,00 m² | 4,00 m | 16 | 12 | 16 | 24 | 10 | yes | yes | 1 |
| Wilhelm Meister | 5,20 m | 7,00 m | 36,00 m² | 4,00 m | 16 | 12 | 16 | 24 | 10 | yes | yes | 1 |
| Götz von Berlichingen | 5,20 m | 4,70 m | 30,00 m² | 4,00 m | 10 | 10 | 8 | 21 | 10 | yes | yes | 1 |
| Prometheus | 13,00 m | 7,00 m | 95,00 m² | 4,00 m | 30 | 24 | 45 | 90 | 40 | yes | yes | 1 |
| Torquato Tasso | 13,60 m | 7,00 m | 95,00 m² | 4,00 m | 30 | 24 | 45 | 90 | 40 | yes | yes | 1 |
| Egmont | 13,60 m | 7,00 m | 95,00 m² | 4,00 m | 30 | 24 | 45 | 90 | 40 | yes | yes | 1 |
| Iphigenie | 13,60 m | 8,00 m | 109,00 m² | 4,00 m | 30 | 24 | 45 | 100 | 40 | yes | yes | 1 |
| Faust 1 (im H2) | 5,70 m | 7,40 m | 42,00 m² | 4,50 m | 18 | 15 | 18 | 28 | 30 | yes | yes | 1 |
| Faust 2 (at H2) | 5,70 m | 9,40 m | 54,00 m² | 4,50 m | 24 | 21 | 24 | 36 | 40 | yes | yes | 1 |
| Wahlverwandschaften + Werther | 5,20 m | 11,60 m | 66,00 m² | 4,00 m | 22 | 28 | 36 | 48 | 20 | yes | yes | 1 |
| Wahlverwandschaften - Wilhelm Meister | 5,20 m | 18,60 m | 103,00 m² | 4,00 m | 30 | 32 | 60 | 100 | 30 | yes | yes | 1 |
| Wilhelm Meister + Götz von Berlichingen | 5,20 m | 11,70 m | 61,00 m² | 4,00 m | 22 | 28 | 36 | 48 | 20 | yes | yes | 1 |
| Werther - Götz von Berlichingen | 5,20 m | 18,60 m | 102,00 m² | 4,00 m | 30 | 32 | 60 | 100 | 30 | yes | yes | 1 |
| Werther + Wilhelm Meister | 5,20 m | 14,00 m | 72,00 m² | 4,00 m | - | - | - | - | - | yes | yes | 1 |
| Wahlverwandschaften - Götz von Berlichingen | 5,20 m | 23,20 m | 127,00 m² | 4,00 m | 34 | 36 | 72 | 125 | 40 | yes | yes | 1 |
| Prometheus + Torquato Tasso | 13,00 m | 14,00 m | 187,00 m² | 4,00 m | 60 | 40 | 90 | 160 | 100 | yes | yes | 1 |
| Prometheus - Egmont | 13,00 m | 21,00 m | 281,00 m² | 4,00 m | - | - | 180 | 220 | 150 | yes | yes | 1 |
| Egmont + Iphigenie | 13,00 m | 15,00 m | 202,00 m² | 4,00 m | 60 | 40 | 90 | 160 | 100 | yes | yes | 1 |
| Torquato Tasso - Iphigenie | 13,00 m | 22,00 m | 297,00 m² | 4,00 m | - | - | 180 | 220 | 150 | yes | yes | 1 |
| Torquato Tasso + Egmont | 13,00 m | 14,00 m | 190,00 m² | 4,00 m | 60 | 40 | 90 | 160 | 100 | yes | yes | 1 |
| Prometheus - Iphigenie | 13,60 m | 29,00 m | 394,00 m² | 4,00 m | - | - | 240 | 400 | 200 | yes | yes | 1 |
| Faust 1+2 (at H2) | 5,70 m | 16,80 m | 96,00 m² | 4,00 m | 36 | 32 | 50 | 72 | 56 | yes | yes | 1 |
Meeting room details
from HYPERION Hotel Leipzig
| BL = Block | U = U-shape | P = Parliament | C = Cinema | Ba = Banquet | DL = Daylight | DD = Darkening devices |
| Rooms | Length | Width | Area | Height | BL | U | P | C | Ba | DL | DD | Floor |
| Wahlverwandschaften | 6,50 m | 4,70 m | 30,00 m² | 4,00 m | 12 | 9 | 12 | 18 | - | yes | yes | 1 |
| Werther | 6,50 m | 5,60 m | 46,00 m² | 4,00 m | 24 | 21 | 24 | 36 | - | yes | yes | 1 |
| Wilhelm Meister | 6,50 m | 5,60 m | 45,00 m² | 4,00 m | 24 | 21 | 24 | 36 | - | yes | yes | 1 |
| Götz von Berlichingen | 6,50 m | 4,70 m | 30,00 m² | 4,00 m | 12 | 9 | 12 | 18 | - | yes | yes | 1 |
| Prometheus | 14,00 m | 7,00 m | 99,00 m² | 4,00 m | 42 | 36 | 60 | 100 | 48 | yes | yes | 1 |
| Torquato Tasso | 14,00 m | 7,00 m | 97,00 m² | 4,00 m | 42 | 36 | 60 | 100 | 48 | yes | yes | 1 |
| Egmont | 14,00 m | 7,00 m | 98,00 m² | 4,00 m | 42 | 36 | 60 | 100 | 48 | yes | yes | 1 |
| Iphigenie | 14,00 m | 7,00 m | 113,00 m² | 4,00 m | 42 | 36 | 60 | 100 | 48 | yes | yes | 1 |
| Rooms | Length | Width | Area | Height | BL | U | P | C | Ba | DL | DD | Floor |
| Kombination 1+2 | 6,50 m | 11,70 m | 75,00 m² | 4,00 m | 36 | 33 | 42 | 60 | - | yes | yes | 1 |
| Kombination 1+2+3 | 6,50 m | 18,80 m | 120,00 m² | 4,00 m | 60 | 57 | 66 | 103 | - | yes | yes | 1 |
| Kombination 3+4 | 6,50 m | 11,80 m | 75,00 m² | 4,00 m | 36 | 33 | 42 | 60 | - | yes | yes | 1 |
| Kombination 2+3+4 | 6,50 m | 13,80 m | 120,00 m² | 4,00 m | 60 | 57 | 66 | 103 | - | yes | yes | 1 |
| Kombination 2+3 | 6,50 m | 18,80 m | 90,00 m² | 4,00 m | 48 | 45 | 54 | 84 | - | yes | yes | 1 |
| Kombination 1+2+3+4 | 6,50 m | 23,50 m | 150,00 m² | 4,00 m | 72 | 69 | 84 | 127 | - | yes | yes | 1 |
| Kombination 5+6 | 14,00 m | 14,00 m | 193,00 m² | 4,00 m | 60 | 57 | 119 | 210 | 112 | yes | yes | 1 |
| Kombination 5+6+7 | 14,00 m | 22,60 m | 290,00 m² | 4,00 m | 84 | 69 | 221 | 342 | 160 | yes | yes | 1 |
| Kombination 7+8 | 14,00 m | 14,20 m | 211,00 m² | 4,00 m | 60 | 45 | 119 | 210 | – | yes | yes | 1 |
| Kombination 6+7+8 | 14,00 m | 21,10 m | 308,00 m² | 4,00 m | 84 | 69 | 221 | 342 | - | yes | yes | 1 |
| Kombination 6+7 | 14,00 m | 14,50 m | 197,00 m² | 4,00 m | - | - | - | - | - | yes | yes | 1 |
| Kombination 5+6+7+8 | 14,00 m | 29,20 m | 404,00 m² | 4,00 m | 108 | 93 | 289 | 476 | 224 | yes | yes | 1 |
All about conferences
further information

