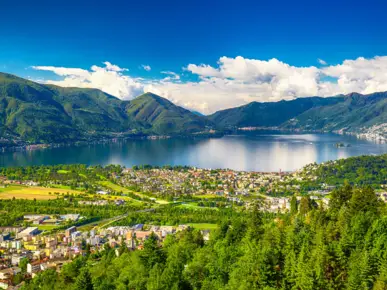- Aalen
- Bad Soden
- Bayreuth
- Berlin (5)
- Bochum
- Bremen
- Darmstadt
- Dresden
- Düsseldorf (2)
- Erfurt (2)
- Eschborn
- Frankfurt am Main (4)
- Friedrichroda
- Garmisch-Partenkirchen
- Halle
- Hamburg (2)
- Hanover (2)
- Hofheim-Diedenbergen
- Kassel
- Cologne (2)
- Landau
- Leipzig (4)
- Lubeck
- Mainz
- Mönchengladbach
- Munich (6)
- Muenster (2)
- Niedernhausen
- Nuremberg
- Saarbrücken
- Stade
- Stuttgart-Herrenberg
- Willingen
Our hotels in Europe
Our hotels are located in metropolises and scenic areas throughout Europe. If you are a fan of city breaks then you will enjoy our hotels in Berlin, Hannover, Munich, Hamburg, Basel and Salzburg, for example. We offer the perfect destination for sightseeing, a concert or an extensive shopping trip. Would you prefer to be in nature? Then you should visit one of our hotels in the Thuringian forest or in Engelberg. Here, you can go for longs walks or go skiing in winter. You can find the Mediterranean climate all-year-round in Locarno, where our H4 Hotel Arcadia Locarno is situated directly on the famous Lake Maggiore.
Business travellers will of course also benefit from the central location of our hotel. The trade fair venues are just a few minutes away. Spacious event rooms and the latest conference technology make every meeting or event a success. You can prepare for business meetings or do follow-up work in peace and quiet in the executive lounge.
Discover Europe with H-Hotels.com.
