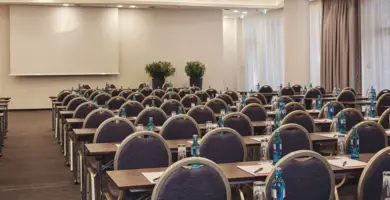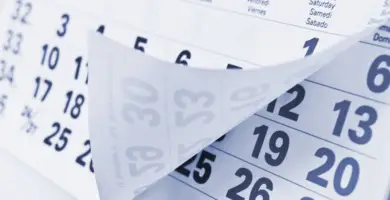Conference and event rooms in Hamburg
All about conferences
further information
Meeting rooms
at the HYPERION Hotel Hamburg
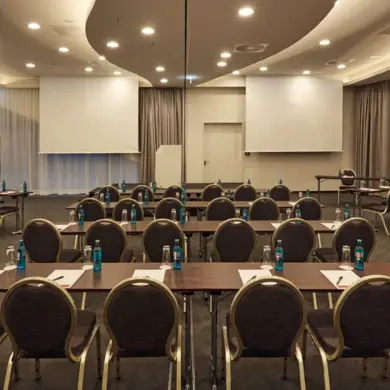
Meetings on 3 floors
The 10 event rooms at the HYPERION Hotel Hamburg are spread over three floors.
The rooms on the second floor are between 80 and 85 square meters in size and can be set up to suit your requirements. For larger events, rows of chairs with up to 280 seats are available, while round tables for banquets can accommodate up to 140 guests. For meetings, a block or U-shaped arrangement with rectangular tables is conceivable, while parliamentary rows of seats are ideal for seminars.
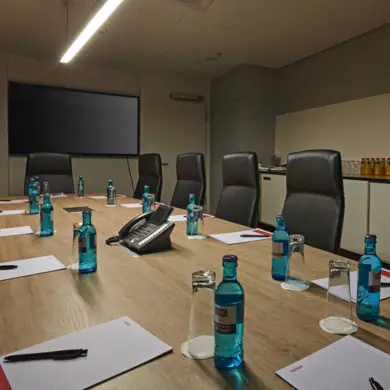
expandable conference rooms
Rooms measuring 30 to 50 square meters are available on the second floor, which can be combined to create an area of up to 95 square meters.
The 25 square meter "Störtebeker" room is located on the tenth floor and impresses with its view over the rooftops of the city.
Conference requests
Quick & easy | In writing or by telephone
Meeting room plan
of the HYPERION Hotel Hamburg
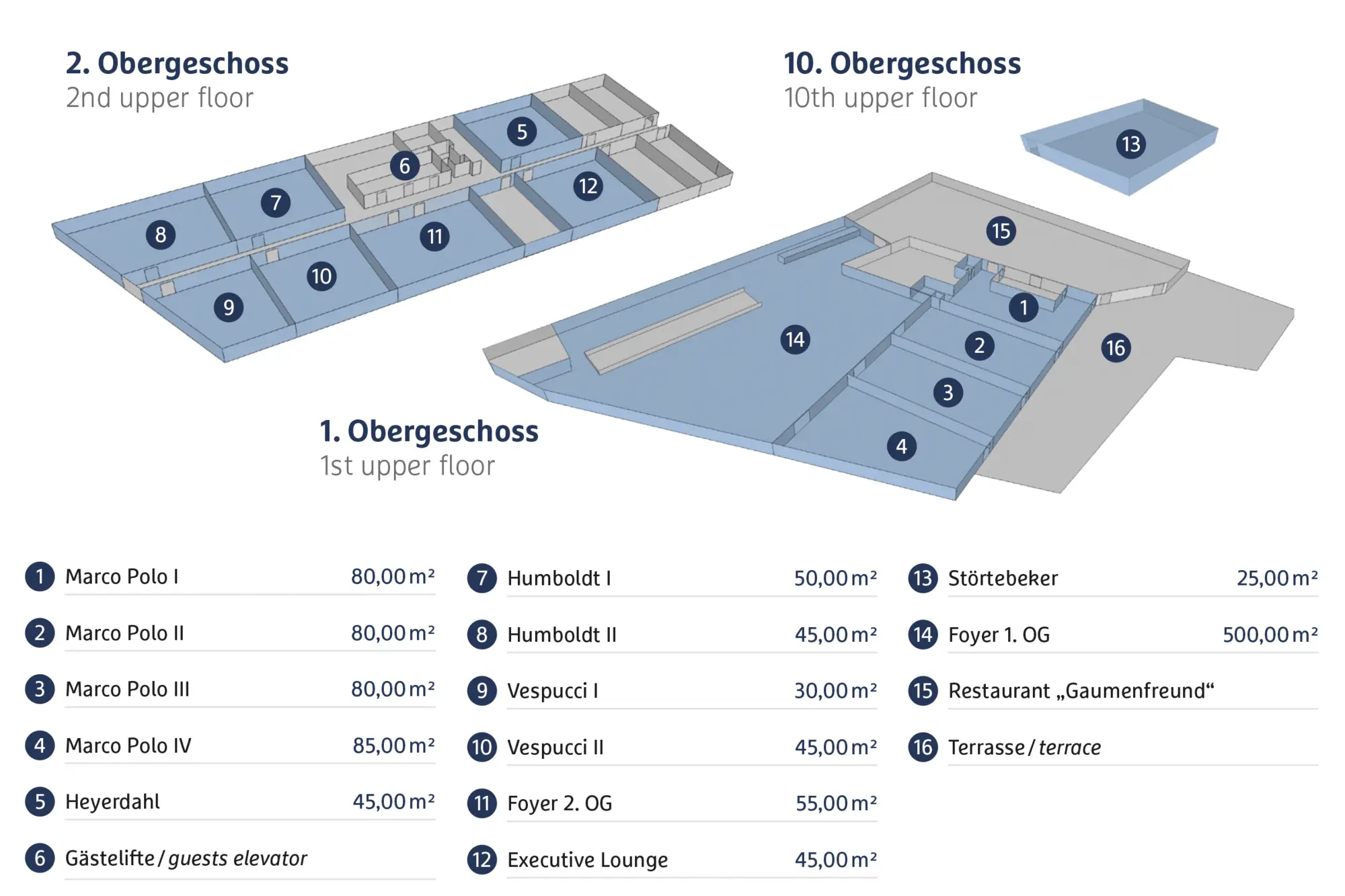
Meeting room details
from HYPERION Hotel Hamburg
| BL = Block | U = U-shape | P = Parliament | C = Cinema | Ba = Banquet | DL = Daylight | DD = Darkening devices |
| Rooms | Length | Width | Area | Height | BL | U | P | C | Ba | DL | DD | Etage |
| Marco Polo I | 12,00 m | 6,40 m | 80,00 m² | 3,75 m | 24 | 20 | 30 | 45 | 30 | yes | yes | 1 |
| Marco Polo II | 12,00 m | 6,40 m | 80,00 m² | 3,75 m | 24 | 25 | 40 | 50 | 40 | yes | yes | 1 |
| Marco Polo III | 12,00 m | 6,40 m | 80,00 m² | 3,75 m | 24 | 25 | 40 | 50 | 40 | yes | yes | 1 |
| Marco Polo IV | 12,00 m | 8,00 m | 85,00 m² | 3,75 m | 24 | 25 | 40 | 55 | 40 | yes | yes | 1 |
| Heyerdahl | 7,00 m | 6,50 m | 45,00 m² | 2,50 m | 16 | 14 | 20 | 24 | 20 | yes | yes | 2 |
| Humboldt I | 7,00 m | 6,50 m | 50,00 m² | 2,50 m | 16 | 16 | 20 | 24 | 20 | yes | yes | 2 |
| Humboldt II | 7,00 m | 6,50 m | 45,00 m² | 2,50 m | 16 | 14 | 20 | 24 | 20 | yes | yes | 2 |
| Vespucci I | 4,60 m | 6,50 m | 30,00 m² | 2,50 m | 8 | 6 | 8 | 18 | 10 | yes | yes | 2 |
| Vespucci II | 7,00 m | 6,50 m | 45,00 m² | 2,50 m | 16 | 14 | 20 | 24 | 20 | yes | yes | 2 |
| Störtebeker | 3,60 | 6,50 | 25,00 m² | 2,50 m | 12 | - | - | - | - | yes | yes | 10 |
| Foyer 1. OG | - | - | 500 m² | - | - | - | 150 | 180 | 160 | yes | yes | 1 |
| Foyer 2. OG | 7,70 m | 6,50 m | 55,00 m² | 2,30 m | - | - | - | - | - | yes | yes | 2 |
| Marco Polo I+II | 12,00 m | 12,80 m | 160,00 m² | 3,75 m | 40 | 36 | 70 | 110 | 70 | yes | yes | 1 |
| Marco Polo III+IV | 12,00 m | 14,40 m | 165,00 m² | 3,75 m | 40 | 40 | 80 | 120 | 80 | yes | yes | 1 |
| Marco Polo II+III | 12,00 m | 12,80 m | 160,00 m² | 3,75 m | 40 | 40 | 80 | 120 | 80 | yes | yes | 1 |
| Marco Polo I-III | 12,00 m | 19,20 m | 240,00 m² | 3,75 m | 50 | 50 | 160 | 220 | 120 | yes | yes | 1 |
| Marco Polo I-IV | 12,00 m | 27,20 m | 325,00 m² | 3,75 m | 80 | 60 | 190 | 300 | 160 | yes | yes | 1 |
| Marco Polo II-IV | 12,00 m | 20,80 m | 245,00 m² | 3,75 m | 50 | 50 | 170 | 240 | 120 | yes | yes | 1 |
| Humboldt I + II | 14,00 m | 6,50 m | 95,00 m² | 2,50 m | 30 | 25 | 45 | 70 | 50 | yes | yes | 2 |
| Vespucci I + II | 11,60 m | 6,50 m | 75,00 m² | 2,50 m | 20 | 20 | 35 | 45 | 40 | yes | yes | 2 |

