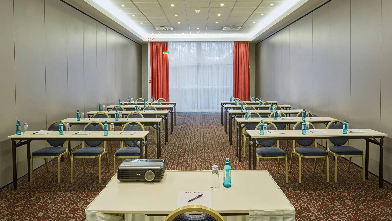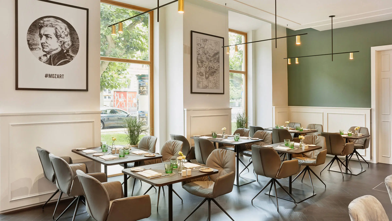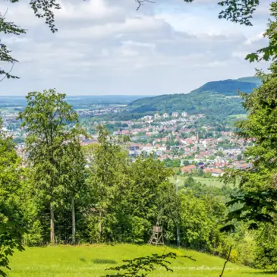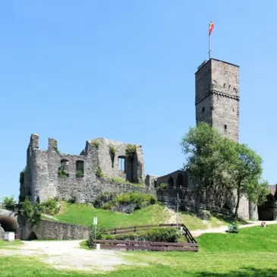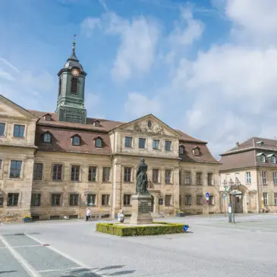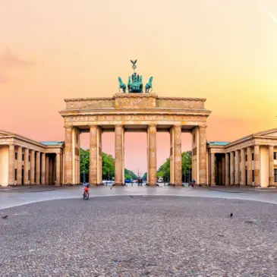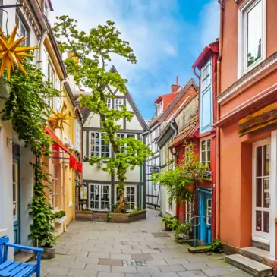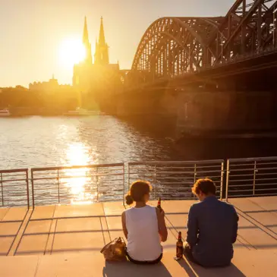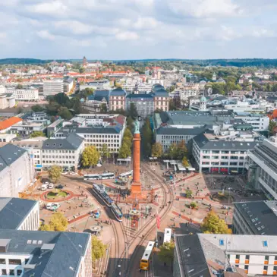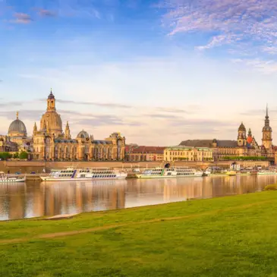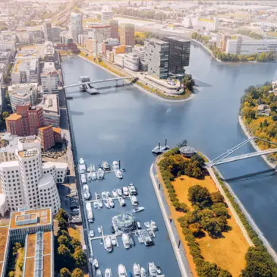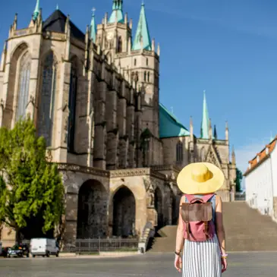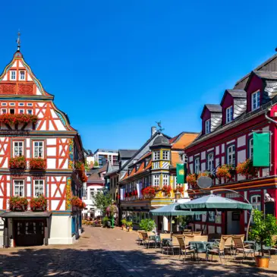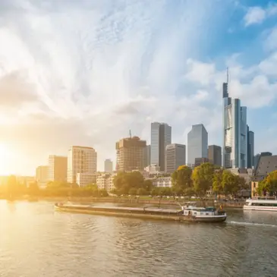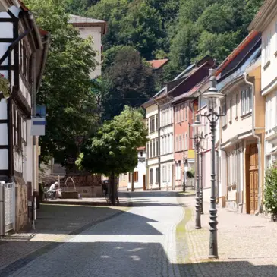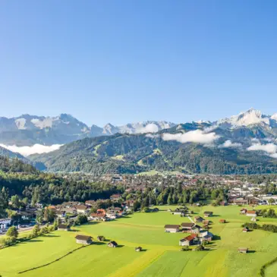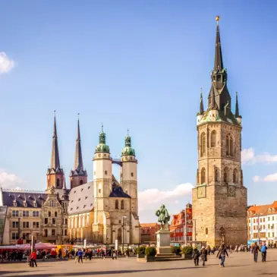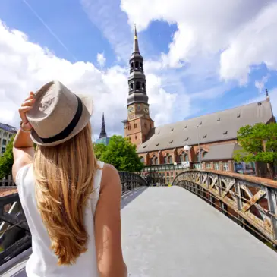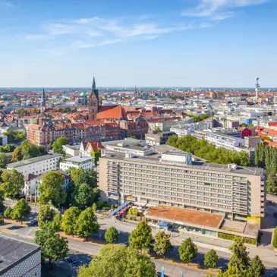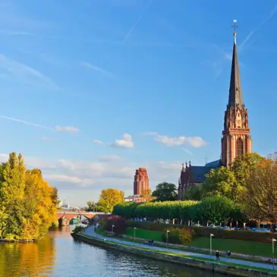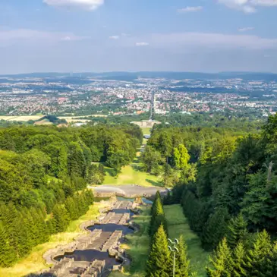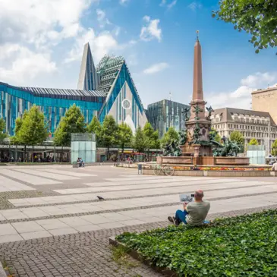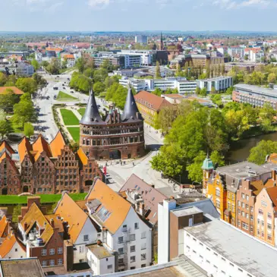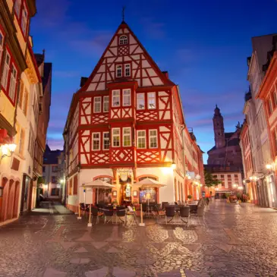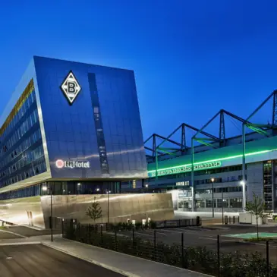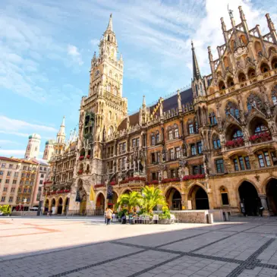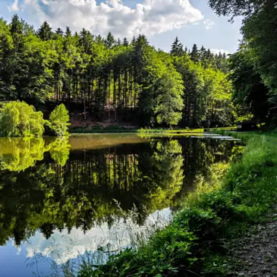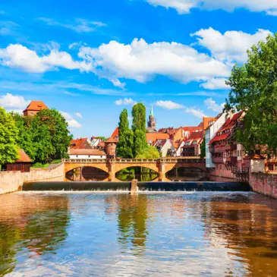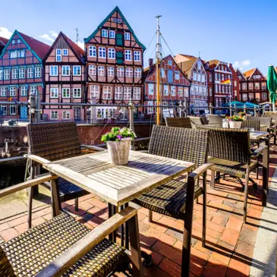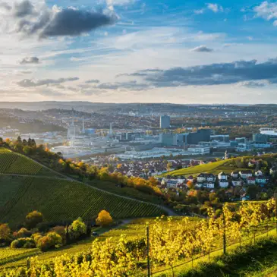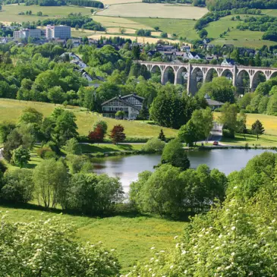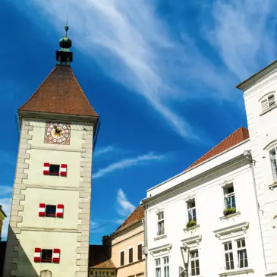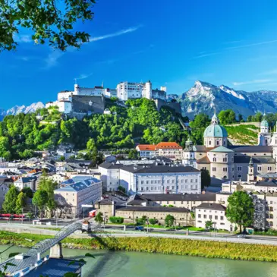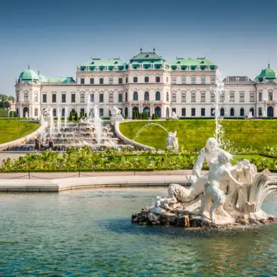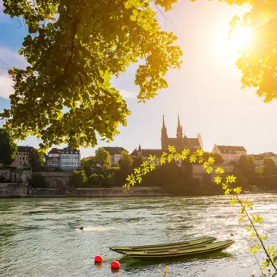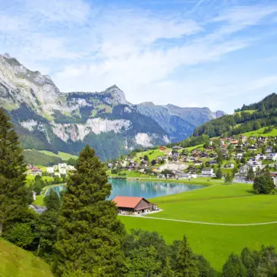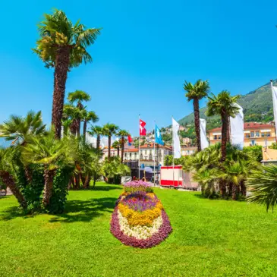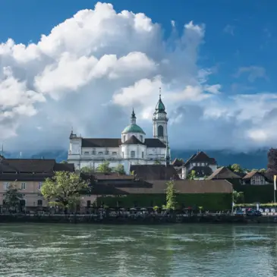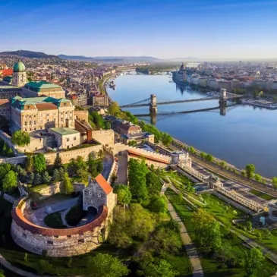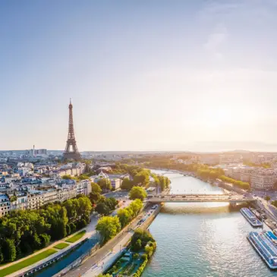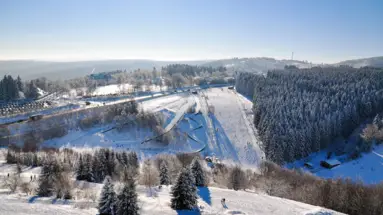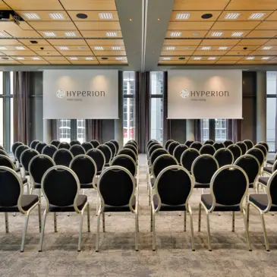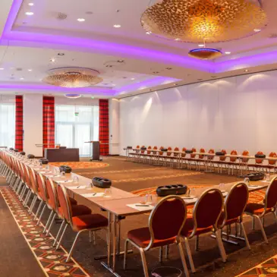Exclusive benefit for you - staying at H-Hotels is worthwhile

Professional conference organiser – planning, catering and more
Discover the ideal conference hotel for your next event – at H-Hotels, you will find modern rooms, professional equipment and comprehensive service for every hotel conference. Whether it's a meeting, seminar or conference – we create the perfect setting for your success.
Find out more now and get in touch with us right away!

Group bookings – Travelling with 10 or more people!
Request for your booking as a group of 10 rooms or more or 10 persons or more
- Form for group bookings
- Ideal for many different occasions
(company events, anniversaries, birthday parties)
- Find hotel with the best offer
Savings offers - Exclusive selection for you!
Travel deals
Save on your next booking with our current travel deals. It pays to be quick, the deals are only available for a short time.
Best price guarantee

- 2 nights including rich breakfast buffet with vitality corner
- 1 bottle of sparkling wine in the room as a welcome
- 2x varying evening or theme buffet
- 1x feel-good massage with warm aromatic oil for two (use at the same time, 25 minutes)
- 1x relaxation bubble bath for two with essential oils (20 minutes)
- 1x healing earth with high-quality oils for a body peeling in the Serail Steam Bath
- bathrobe and sauna towel included during your stay.
- Use of the Vitalicum wellness area on 1600 sqm
All prices exclude local visitor's tax

- overnight stay including rich breakfast buffet
- Free upgrade to a superior room
- Including "To Go Pack" (contains 1 sandwich, 1 beer, chips per person)
- Including high-speed Internet (WLAN)
- Free car parking
- Free access to the fitness room and use of the pool in the hotel
* Your reservation must be guaranteed by providing your credit card details in the next step.
* Your reservation can be canceled free of charge up to 3 days before arrival, 6 pm. In the event of a change or cancellation after this time, 100% of the cost of the total stay will be charged as a cancellation fee.
Destinations – Just go travelling!

Newsletter – Never miss an offer again!
- Exclusive offers and discounts
- New openings, travel tips and promotions
- Competitions

